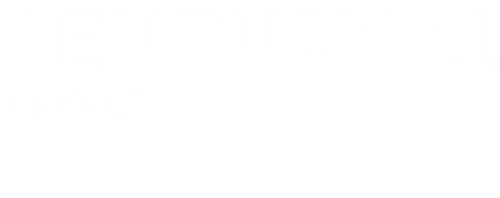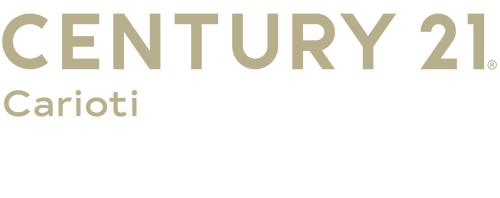


Sold
Listing Courtesy of:  STELLAR / Luxe Properties LLC - Contact: 305-809-7650
STELLAR / Luxe Properties LLC - Contact: 305-809-7650
 STELLAR / Luxe Properties LLC - Contact: 305-809-7650
STELLAR / Luxe Properties LLC - Contact: 305-809-7650 2822 Cardassi Drive Ocoee, FL 34761
Sold on 05/19/2023
$570,000 (USD)
MLS #:
O6104923
O6104923
Taxes
$5,201(2022)
$5,201(2022)
Lot Size
10,200 SQFT
10,200 SQFT
Type
Single-Family Home
Single-Family Home
Year Built
2007
2007
Style
Traditional
Traditional
County
Orange County
Orange County
Listed By
Deanna Meredith, Luxe Properties LLC, Contact: 305-809-7650
Bought with
Ricardo Passos, Century 21 Carioti
Ricardo Passos, Century 21 Carioti
Source
STELLAR
Last checked Feb 13 2026 at 9:14 PM GMT+0000
STELLAR
Last checked Feb 13 2026 at 9:14 PM GMT+0000
Bathroom Details
- Full Bathrooms: 3
Interior Features
- Inside Utility
- Split Bedroom
- Solid Wood Cabinets
- Window Treatments
- Appliances: Dishwasher
- Ceiling Fans(s)
- Open Floorplan
- Appliances: Disposal
- Appliances: Microwave
- Appliances: Dryer
- Appliances: Cooktop
- Master Bedroom Main Floor
- Appliances: Range
- Appliances: Washer
- Solid Surface Counters
- Cathedral Ceiling(s)
- High Ceilings
Subdivision
- Westyn Bay Ph 03 A-1 A-2 J-1
Property Features
- Foundation: Slab
Heating and Cooling
- Central
- Central Air
Pool Information
- In Ground
- Gunite
Homeowners Association Information
- Dues: $457/Quarterly
Flooring
- Wood
- Hardwood
- Ceramic Tile
Exterior Features
- Block
- Roof: Shingle
Utility Information
- Utilities: Water Source: Public, Cable Connected, Electricity Connected
- Sewer: Public Sewer
Stories
- 1
Living Area
- 2,524 sqft
Listing Price History
Date
Event
Price
% Change
$ (+/-)
Apr 19, 2023
Listed
$599,000
-
-
Additional Information: Luxe Properties LLC | 305-809-7650
Disclaimer: Listings Courtesy of “My Florida Regional MLS DBA Stellar MLS © 2026. IDX information is provided exclusively for consumers personal, non-commercial use and may not be used for any other purpose other than to identify properties consumers may be interested in purchasing. All information provided is deemed reliable but is not guaranteed and should be independently verified. Last Updated: 2/13/26 13:14





Description